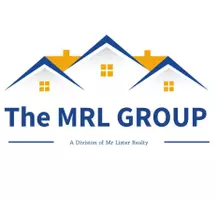5722 TREMONT DR Alexandria, VA 22303
3 Beds
3 Baths
1,559 SqFt
UPDATED:
Key Details
Property Type Single Family Home
Sub Type Detached
Listing Status Under Contract
Purchase Type For Sale
Square Footage 1,559 sqft
Price per Sqft $512
Subdivision Hickory Knoll
MLS Listing ID VAFX2223714
Style Split Level
Bedrooms 3
Full Baths 3
HOA Y/N N
Abv Grd Liv Area 1,247
Year Built 1959
Annual Tax Amount $8,733
Tax Year 2025
Lot Size 10,756 Sqft
Acres 0.25
Property Sub-Type Detached
Source BRIGHT
Property Description
The home's bright, airy living spaces are anchored by a charming fireplace, creating an inviting atmosphere. The well-appointed kitchen seamlessly flows into the dining area, perfect for gatherings and entertaining. Step outside to a private backyard oasis enclosed with a six-foot fence, ideal for recreation and enjoyment.
This exquisite property includes a trendy main bedroom with an ensuite luxurious bath, plenty of closet space and designer touches. The second bedroom also features an ensuite bath and ample closet space. The lower level offers the third bedroom and full bath, front load washer and dryer and a convenient garage, enhancing the appeal of this remarkable home.
Equipped with a newly updated 2024 air conditioning system, you'll experience comfort in every season. Experience a lifestyle of modern sophistication minutes to commuting, shopping, dining and entertainment.
Location
State VA
County Fairfax
Zoning 130
Rooms
Basement Fully Finished, Garage Access, Daylight, Full
Interior
Interior Features Combination Kitchen/Dining, Walk-in Closet(s), Window Treatments, Wood Floors, Breakfast Area, Family Room Off Kitchen, Kitchen - Gourmet, Recessed Lighting, Upgraded Countertops
Hot Water Natural Gas
Heating Central
Cooling Central A/C
Flooring Engineered Wood, Luxury Vinyl Plank, Ceramic Tile
Fireplaces Number 1
Equipment Built-In Microwave, Dishwasher, Disposal, Dryer, Icemaker, Oven/Range - Electric, Refrigerator, Washer, Water Heater
Fireplace Y
Appliance Built-In Microwave, Dishwasher, Disposal, Dryer, Icemaker, Oven/Range - Electric, Refrigerator, Washer, Water Heater
Heat Source Natural Gas
Laundry Washer In Unit, Dryer In Unit
Exterior
Exterior Feature Patio(s)
Parking Features Garage Door Opener, Garage - Front Entry
Garage Spaces 3.0
Fence Rear
Water Access N
Accessibility None
Porch Patio(s)
Attached Garage 1
Total Parking Spaces 3
Garage Y
Building
Story 3
Foundation Slab
Sewer Public Sewer
Water Public
Architectural Style Split Level
Level or Stories 3
Additional Building Above Grade, Below Grade
New Construction N
Schools
Elementary Schools Cameron
Middle Schools Twain
High Schools Edison
School District Fairfax County Public Schools
Others
Senior Community No
Tax ID 0822 12 0021
Ownership Fee Simple
SqFt Source Assessor
Special Listing Condition Standard
Virtual Tour https://homevisit.view.property/2304224?idx=1&pws=1






