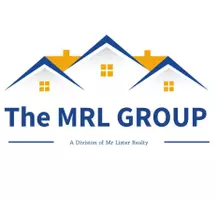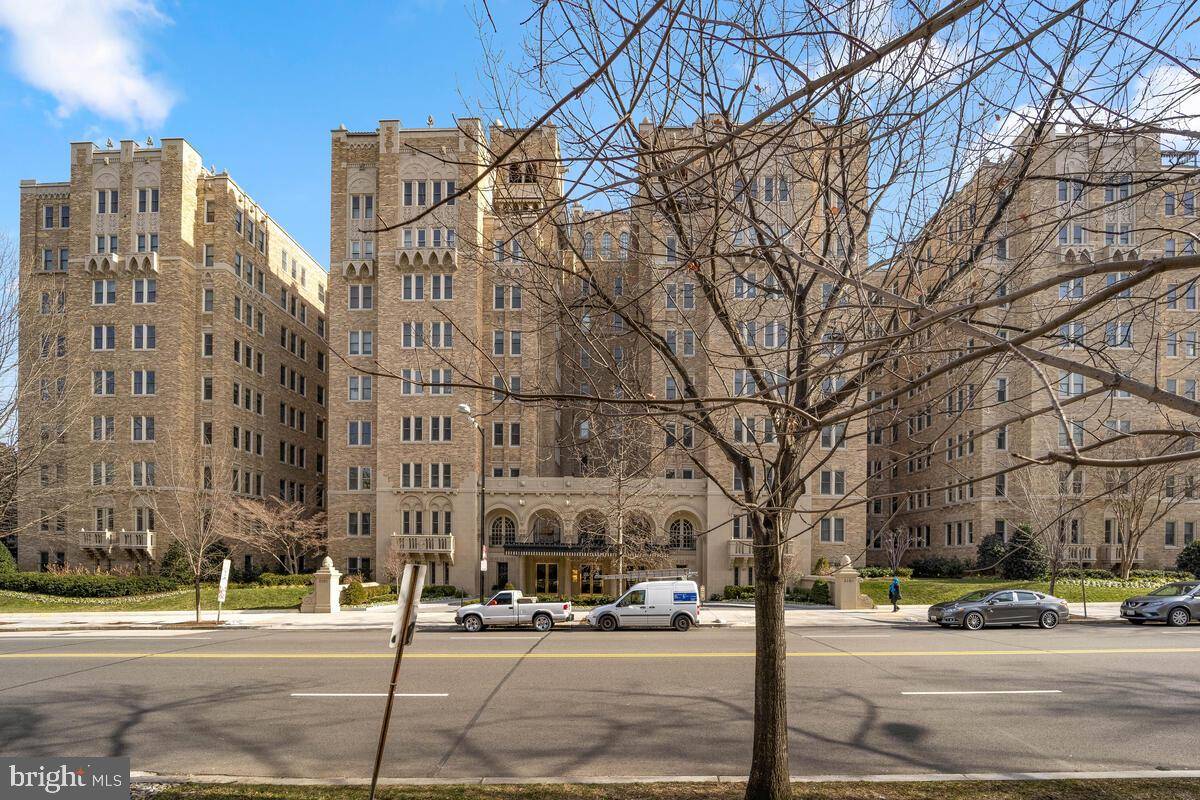2101 CONNECTICUT AVE NW #6 Washington, DC 20008
4 Beds
3 Baths
2,700 SqFt
UPDATED:
Key Details
Property Type Condo
Sub Type Condo/Co-op
Listing Status Active
Purchase Type For Sale
Square Footage 2,700 sqft
Price per Sqft $740
Subdivision Kalorama
MLS Listing ID DCDC2210494
Style Beaux Arts
Bedrooms 4
Full Baths 3
Condo Fees $4,398/mo
HOA Y/N N
Abv Grd Liv Area 2,700
Year Built 1931
Annual Tax Amount $189,878
Tax Year 1997
Property Sub-Type Condo/Co-op
Source BRIGHT
Property Description
Location
State DC
County Washington
Zoning R5C
Rooms
Basement Other
Main Level Bedrooms 4
Interior
Interior Features Breakfast Area, Kitchen - Table Space, Dining Area, Butlers Pantry, Crown Moldings, Entry Level Bedroom, Formal/Separate Dining Room, Kitchen - Eat-In
Hot Water Other
Heating Radiator
Cooling Central A/C
Flooring Hardwood
Fireplaces Number 1
Equipment Built-In Microwave, Washer/Dryer Stacked, Dishwasher, Disposal, Oven/Range - Gas, Six Burner Stove
Fireplace Y
Appliance Built-In Microwave, Washer/Dryer Stacked, Dishwasher, Disposal, Oven/Range - Gas, Six Burner Stove
Heat Source Central
Laundry Common
Exterior
Parking Features Inside Access
Garage Spaces 1.0
Amenities Available Answering Service, Elevator, Exercise Room, Extra Storage, Party Room, Security, Other
Water Access N
Accessibility Elevator, Level Entry - Main
Attached Garage 1
Total Parking Spaces 1
Garage Y
Building
Story 1
Foundation Slab
Sewer Public Sewer
Water Public
Architectural Style Beaux Arts
Level or Stories 1
Additional Building Above Grade
Structure Type 9'+ Ceilings
New Construction N
Schools
School District District Of Columbia Public Schools
Others
Pets Allowed Y
HOA Fee Include Custodial Services Maintenance,Ext Bldg Maint,Management,Insurance,Recreation Facility,Reserve Funds,Sewer,Snow Removal,Taxes,Trash,Water,Other,Heat
Senior Community No
Tax ID 2537//0300
Ownership Cooperative
Special Listing Condition Standard
Pets Allowed Cats OK, Dogs OK






