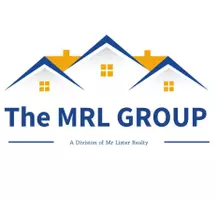543 MEADOWBROOK AVE #2 Ambler, PA 19002
3 Beds
3 Baths
1,818 SqFt
UPDATED:
Key Details
Property Type Condo
Sub Type Condo/Co-op
Listing Status Active
Purchase Type For Sale
Square Footage 1,818 sqft
Price per Sqft $252
Subdivision Dublin Estates
MLS Listing ID PAMC2151408
Style Colonial
Bedrooms 3
Full Baths 2
Half Baths 1
Condo Fees $1,500/ann
HOA Y/N N
Abv Grd Liv Area 1,498
Year Built 2013
Available Date 2025-08-14
Annual Tax Amount $6,403
Tax Year 2024
Lot Dimensions 0.00 x 0.00
Property Sub-Type Condo/Co-op
Source BRIGHT
Property Description
Inside, you'll find hardwood floors throughout the main level and a spacious kitchen featuring 42" cabinetry, granite countertops, stainless steel appliances, and an oversized island—perfect for casual dining or entertaining. The open living and dining areas flow seamlessly to a private deck overlooking the expansive backyard—an ideal space for morning coffee, or weekend gatherings.
Photos are from previous listing, photos will be updated on Thursday.
The main level also includes a convenient powder room and one-car garage, enhancing both functionality and convenience.
Upstairs, enjoy three generously sized bedrooms and two full bathrooms, including a primary suite with a private bath and a large walk-in closet. A second-floor laundry area adds to the home's everyday ease.
The finished basement offers even more living space, including a spacious family room, ample storage, and Bilco doors leading directly to the backyard. It's the perfect spot for entertaining, playtime, or a private retreat for guests.
Enjoy the best of both worlds—peace and privacy, just minutes from Ambler's vibrant downtown, with its award-winning restaurants, boutique shops, parks, and the SEPTA Regional Rail station. With easy access to major highways, commuting to Center City and beyond is quick and effortless.
Don't miss your chance to enjoy privacy, space, and convenience in one of Ambler's most sought-after locations. Schedule your private tour today!
Location
State PA
County Montgomery
Area Upper Dublin Twp (10654)
Zoning RES
Rooms
Other Rooms Living Room, Dining Room, Primary Bedroom, Bedroom 2, Bedroom 3, Kitchen, Family Room
Basement Full, Heated, Interior Access, Fully Finished, Sump Pump, Outside Entrance
Interior
Interior Features Bathroom - Stall Shower, Bathroom - Tub Shower, Carpet, Ceiling Fan(s), Floor Plan - Open, Kitchen - Island, Pantry, Primary Bath(s), Recessed Lighting, Upgraded Countertops, Walk-in Closet(s), Wood Floors
Hot Water Natural Gas
Cooling Central A/C
Flooring Carpet, Bamboo
Inclusions Refrigerator
Equipment Built-In Microwave, Stainless Steel Appliances
Fireplace N
Appliance Built-In Microwave, Stainless Steel Appliances
Heat Source Natural Gas
Laundry Upper Floor
Exterior
Parking Features Garage - Front Entry
Garage Spaces 4.0
Fence Privacy, Vinyl
Amenities Available None
Water Access N
Accessibility None
Attached Garage 1
Total Parking Spaces 4
Garage Y
Building
Story 2
Foundation Concrete Perimeter
Sewer Public Sewer
Water Public
Architectural Style Colonial
Level or Stories 2
Additional Building Above Grade, Below Grade
Structure Type 9'+ Ceilings,2 Story Ceilings
New Construction N
Schools
School District Upper Dublin
Others
Pets Allowed Y
HOA Fee Include Insurance
Senior Community No
Tax ID 54-00-11785-023
Ownership Condominium
Special Listing Condition Standard
Pets Allowed No Pet Restrictions






