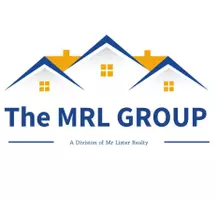Bought with Kelly Ann Denham • CIS Realty, LLC.
$473,900
$473,900
For more information regarding the value of a property, please contact us for a free consultation.
2011 JETTY DR Dundalk, MD 21222
4 Beds
4 Baths
2,400 SqFt
Key Details
Sold Price $473,900
Property Type Townhouse
Sub Type End of Row/Townhouse
Listing Status Sold
Purchase Type For Sale
Square Footage 2,400 sqft
Price per Sqft $197
Subdivision Dundalk
MLS Listing ID MDBC2009470
Sold Date 02/15/22
Style Coastal,Loft,Loft with Bedrooms
Bedrooms 4
Full Baths 3
Half Baths 1
HOA Fees $65/mo
HOA Y/N Y
Abv Grd Liv Area 2,400
Year Built 2017
Annual Tax Amount $5,400
Tax Year 2019
Lot Size 1,742 Sqft
Acres 0.04
Property Sub-Type End of Row/Townhouse
Source BRIGHT
Property Description
Sheltered harbor" LARGER" Waterfront End Unit
Featuring 2400' of living space with 4 finished levels
All windows have custom trim with crown molding in living room, kitchen & dining area
Gourmet kitchen has a Swarovski crystal chandelier, top of the line custom Cappuccino Cabinets, Large built in Pantry finished with crown molding, light rail trim ,under counter lighting, granite counter tops & back splash Shiplap walls, Hardwood floors living room, kitchen/dining area, hardwood steps all levels finished off with bronze iron spindles
Plantation shutters
Built in queen wall bed
Custom Tinted windows
Shiplap wood wall with built in fireplace
36" Vanities in All bathrooms with designer finished & wainscoting
Large 1st floor entertainment room
Smart House security system
Finish porch
Ceiling fans throughout
Cobble stone walk/Designer landscaping
HOME WARRANTY
Boat Slips
Location
State MD
County Baltimore
Zoning RESIDENTIAL
Interior
Interior Features Air Filter System, Attic, Breakfast Area, Carpet, Ceiling Fan(s), Combination Dining/Living, Combination Kitchen/Dining, Crown Moldings, Dining Area, Family Room Off Kitchen, Floor Plan - Open, Kitchen - Island, Kitchen - Table Space, Primary Bath(s), Primary Bedroom - Bay Front, Pantry, Recessed Lighting, Sprinkler System, Bathroom - Stall Shower, Upgraded Countertops, Wainscotting, Walk-in Closet(s), Window Treatments, Wood Floors, Built-Ins, Butlers Pantry, Entry Level Bedroom, Kitchen - Gourmet
Hot Water Electric
Heating Energy Star Heating System, Programmable Thermostat, Hot Water
Cooling Ceiling Fan(s), Energy Star Cooling System
Fireplaces Number 1
Equipment Built-In Microwave, Dishwasher, Disposal, Dryer - Electric, Energy Efficient Appliances, ENERGY STAR Dishwasher, ENERGY STAR Freezer, ENERGY STAR Refrigerator, Exhaust Fan, Icemaker, Microwave, Oven - Self Cleaning, Oven/Range - Electric, Refrigerator, Stainless Steel Appliances, Washer, Washer/Dryer Stacked, Water Heater, Water Heater - High-Efficiency, Built-In Range, Cooktop, Oven - Single, Range Hood, Washer - Front Loading
Fireplace Y
Appliance Built-In Microwave, Dishwasher, Disposal, Dryer - Electric, Energy Efficient Appliances, ENERGY STAR Dishwasher, ENERGY STAR Freezer, ENERGY STAR Refrigerator, Exhaust Fan, Icemaker, Microwave, Oven - Self Cleaning, Oven/Range - Electric, Refrigerator, Stainless Steel Appliances, Washer, Washer/Dryer Stacked, Water Heater, Water Heater - High-Efficiency, Built-In Range, Cooktop, Oven - Single, Range Hood, Washer - Front Loading
Heat Source Electric
Exterior
Parking Features Garage - Front Entry, Garage Door Opener
Garage Spaces 1.0
Amenities Available Other
Water Access Y
View Bay
Accessibility Level Entry - Main
Attached Garage 1
Total Parking Spaces 1
Garage Y
Building
Story 4
Sewer Public Septic
Water Public
Architectural Style Coastal, Loft, Loft with Bedrooms
Level or Stories 4
Additional Building Above Grade, Below Grade
New Construction N
Schools
Elementary Schools Grange
Middle Schools Gen. John Stricker
High Schools Dundalk
School District Baltimore County Public Schools
Others
HOA Fee Include Management,Lawn Maintenance
Senior Community No
Tax ID 04122500009961
Ownership Fee Simple
SqFt Source Assessor
Special Listing Condition Standard
Read Less
Want to know what your home might be worth? Contact us for a FREE valuation!

Our team is ready to help you sell your home for the highest possible price ASAP






