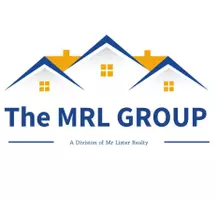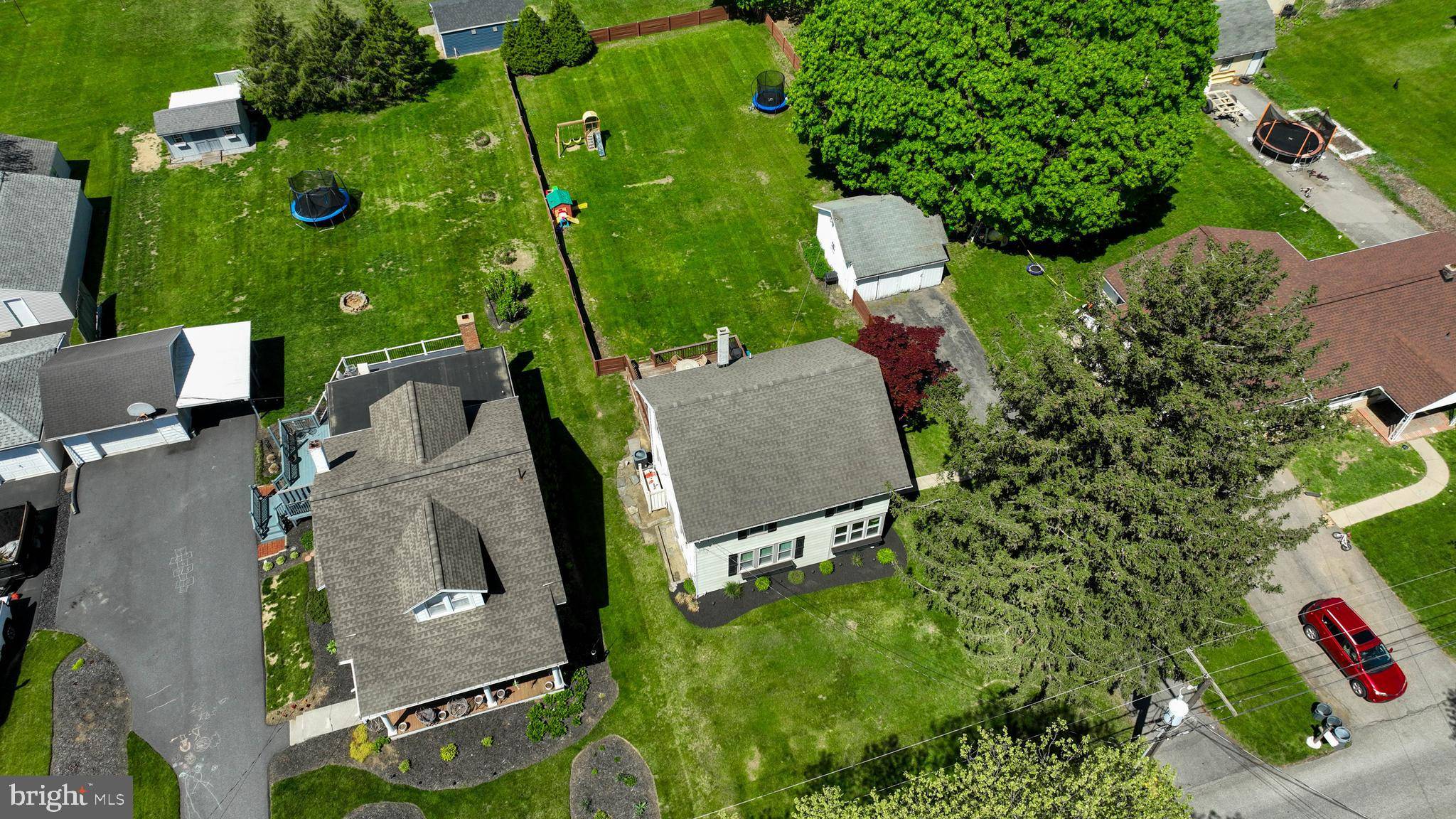Bought with Austin H. Helsel • Iron Valley Real Estate of Lancaster
$345,000
$329,900
4.6%For more information regarding the value of a property, please contact us for a free consultation.
146 ELMWOOD RD Lancaster, PA 17602
4 Beds
2 Baths
1,518 SqFt
Key Details
Sold Price $345,000
Property Type Single Family Home
Sub Type Detached
Listing Status Sold
Purchase Type For Sale
Square Footage 1,518 sqft
Price per Sqft $227
Subdivision None Available
MLS Listing ID PALA2068970
Sold Date 06/17/25
Style Traditional
Bedrooms 4
Full Baths 1
Half Baths 1
HOA Y/N N
Abv Grd Liv Area 1,518
Year Built 1930
Annual Tax Amount $3,039
Tax Year 2025
Lot Size 0.390 Acres
Acres 0.39
Property Sub-Type Detached
Source BRIGHT
Property Description
Welcome to 146 Elmwood Road! Located in a bucolic setting in Conestoga Valley School District, this 4 bedroom single family home is a dream. The property features an expansive backyard that is fenced in and ready for fun, as well as a large deck and over-sized shed, providing ample storage. Inside, you'll find a tastefully finished home boasting tons of big ticket updates; furnace, A/C, water heater & more have all been replaced since 2019. An efficient and thoughtful layout are calling cards of this home, with a large kitchen/dining area flowing nicely to the main living area. You will also appreciate the laundry/mud room & powder room right off the back deck entrance. There is so much to love about this property... come see it before it is gone!
Location
State PA
County Lancaster
Area East Lampeter Twp (10531)
Zoning RESIDENTIAL
Rooms
Other Rooms Living Room, Bedroom 2, Bedroom 3, Bedroom 4, Kitchen, Bedroom 1, Laundry, Full Bath, Half Bath
Basement Full, Unfinished, Walkout Stairs
Interior
Interior Features Ceiling Fan(s), Kitchen - Eat-In
Hot Water Electric
Heating Forced Air
Cooling Central A/C
Fireplace N
Heat Source Oil
Laundry Main Floor
Exterior
Exterior Feature Deck(s)
Garage Spaces 4.0
Fence Wood
Water Access N
Roof Type Architectural Shingle
Accessibility None
Porch Deck(s)
Total Parking Spaces 4
Garage N
Building
Story 2
Foundation Block
Sewer Public Sewer
Water Well
Architectural Style Traditional
Level or Stories 2
Additional Building Above Grade, Below Grade
New Construction N
Schools
School District Conestoga Valley
Others
Senior Community No
Tax ID 310-50921-0-0000
Ownership Fee Simple
SqFt Source Assessor
Special Listing Condition Standard
Read Less
Want to know what your home might be worth? Contact us for a FREE valuation!

Our team is ready to help you sell your home for the highest possible price ASAP






